Crosby Street
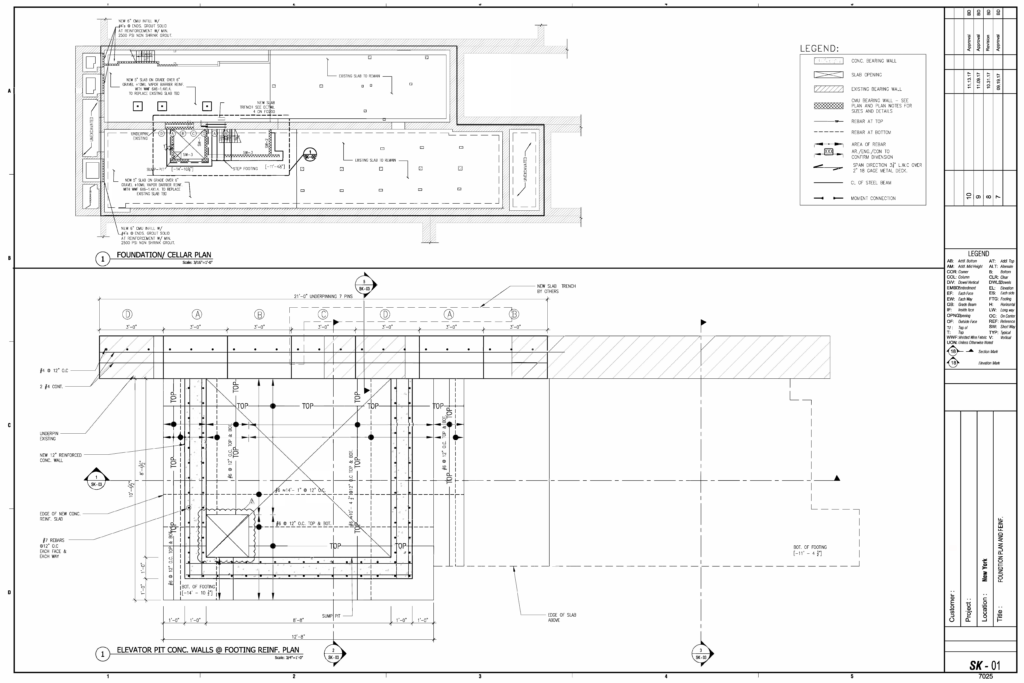

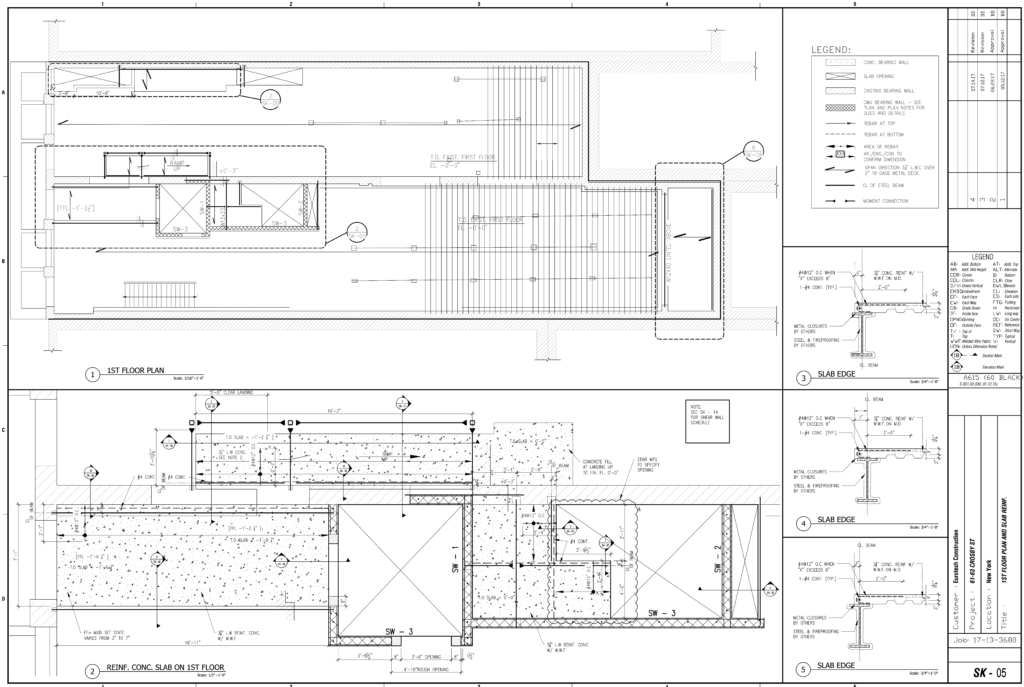


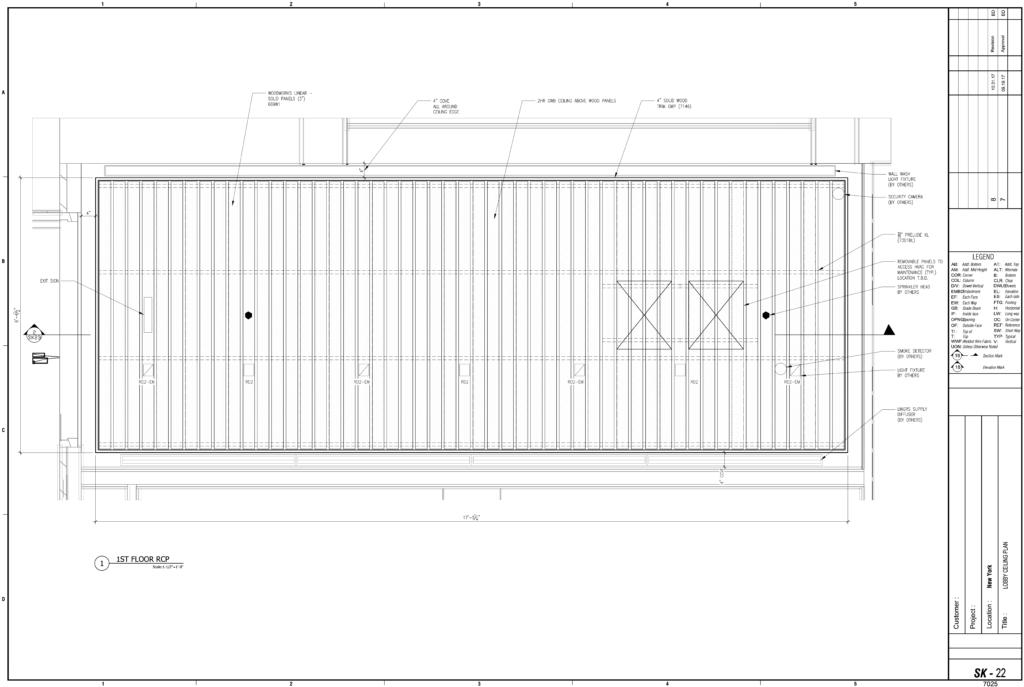
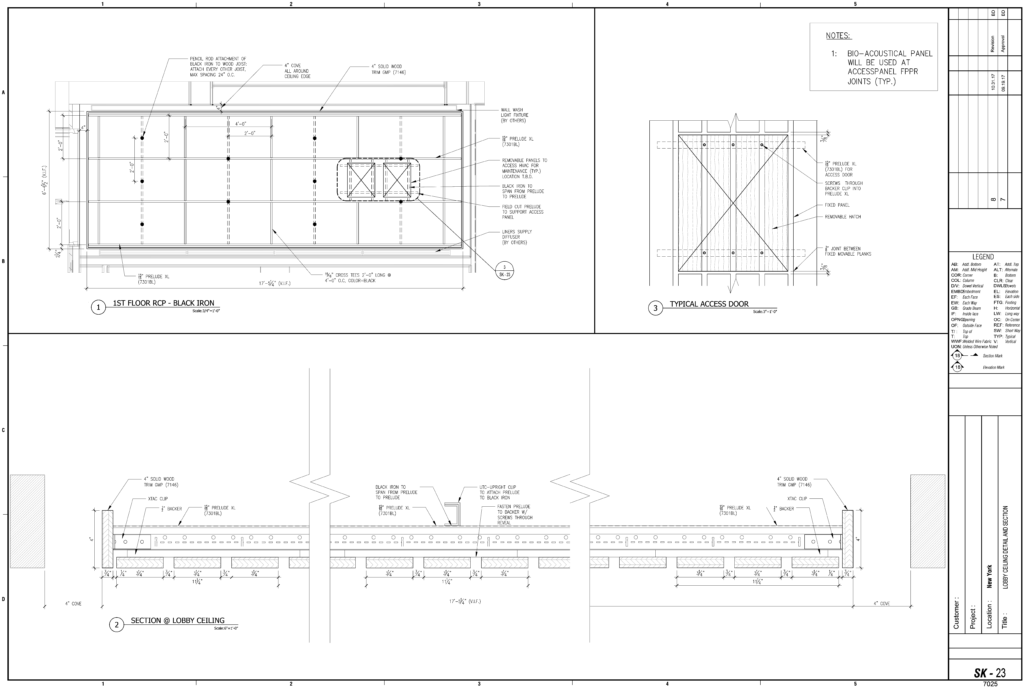

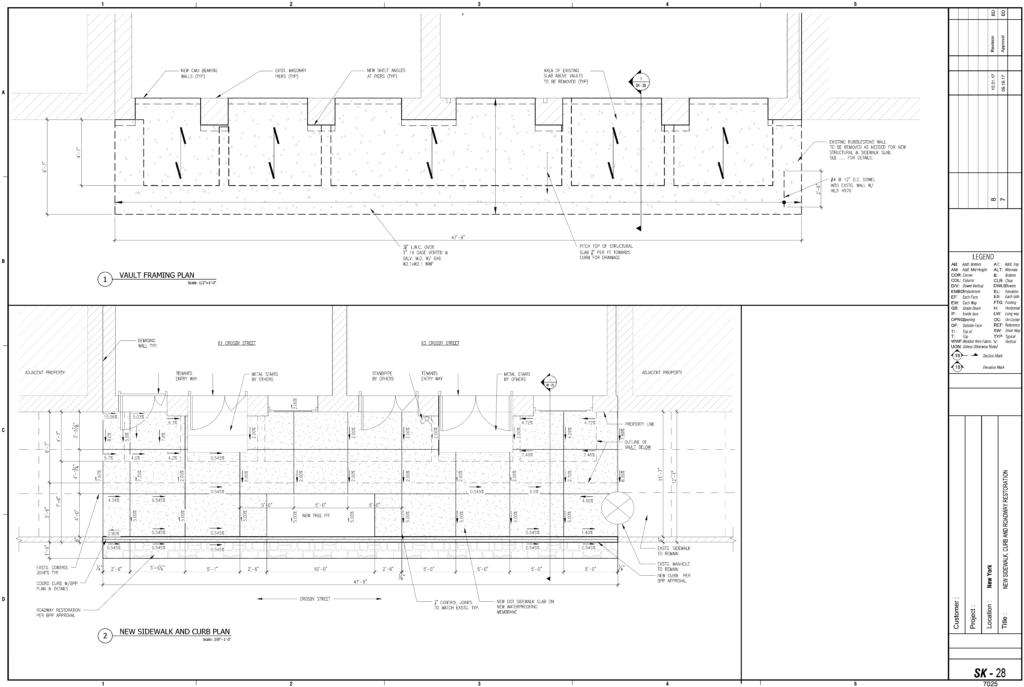
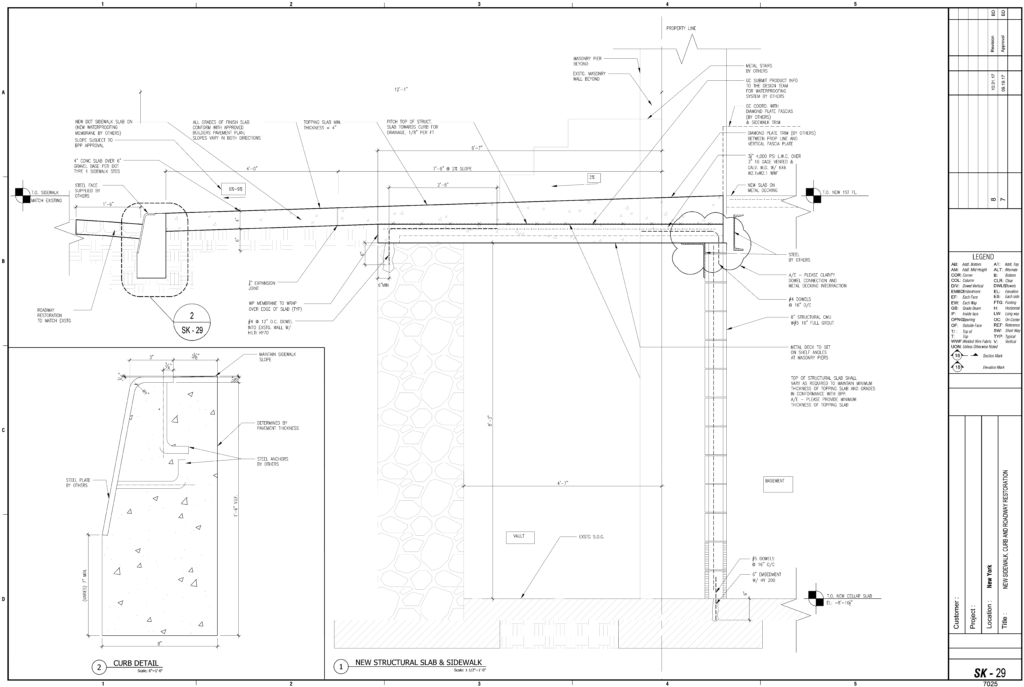
Date:
November 27, 2017About
When it comes to renovations, “Design is Everywhere”.
B-Design was initially contracted to prepare ASI concrete drawings for a slab in the cellar along with the elevator pit of a lower Manhattan building. As the project progressed, drawings for the elevator shaft, lobby ceiling, sidewalk, multiple floor slabs and details were required, the drafters at B-Design happily provided them.
