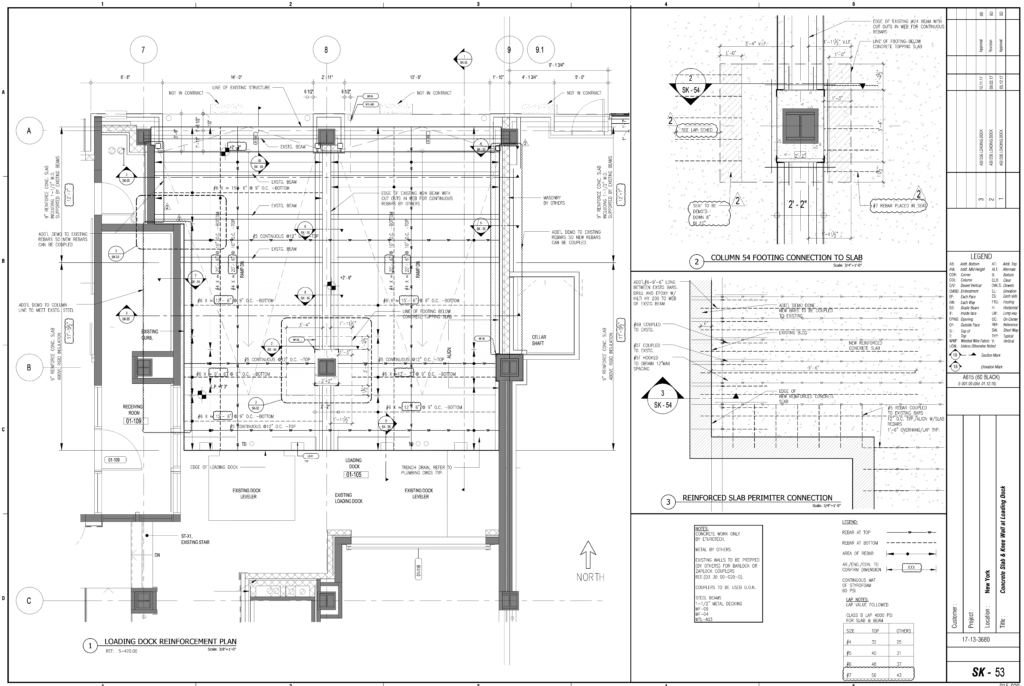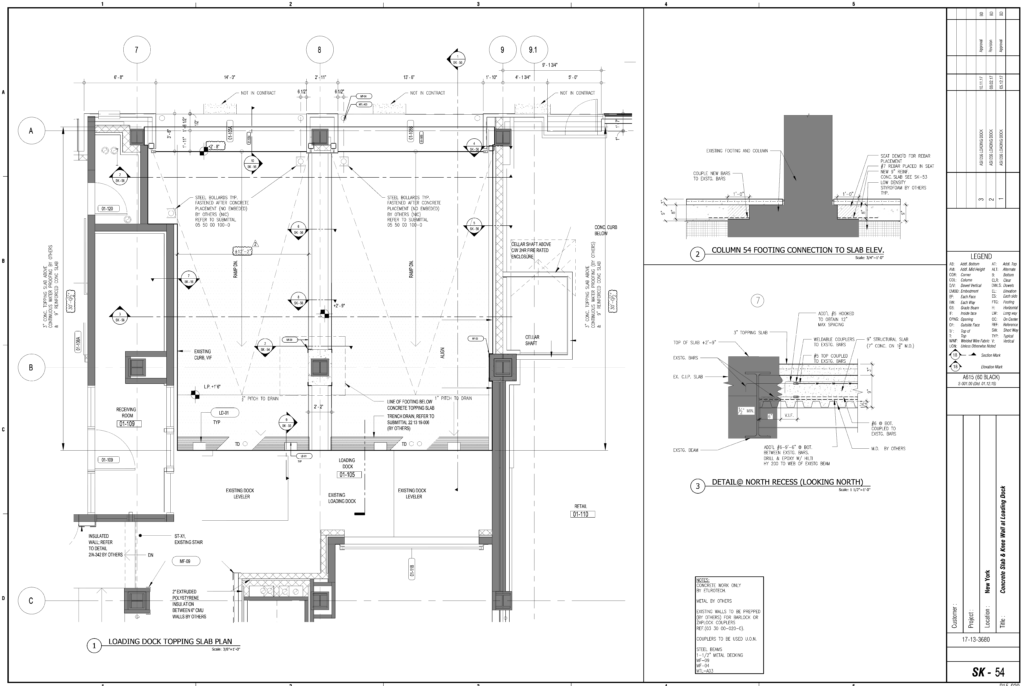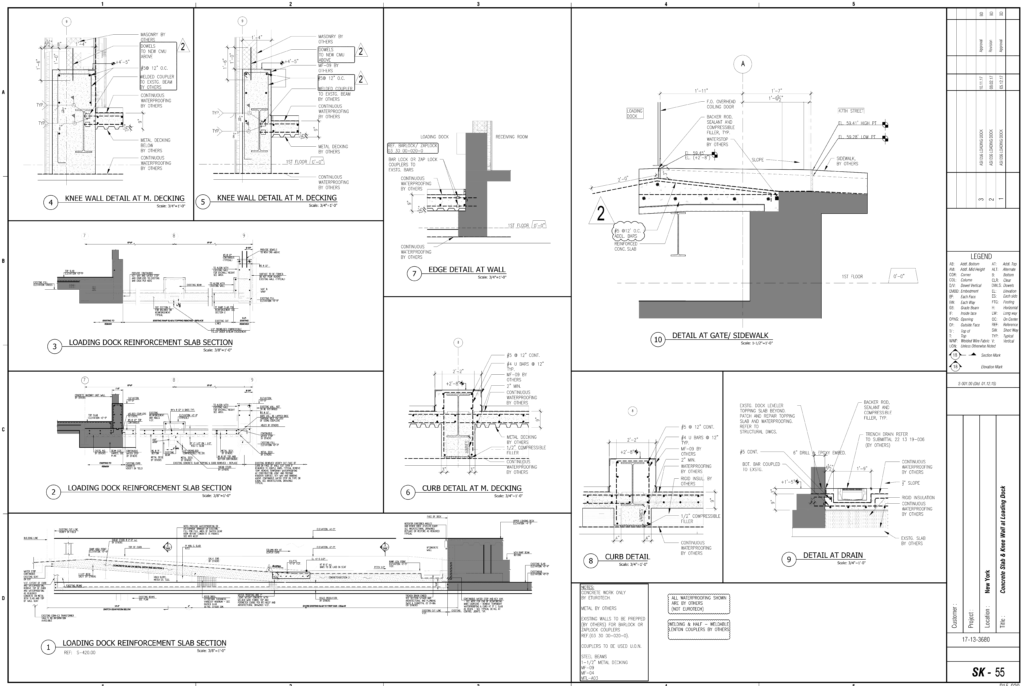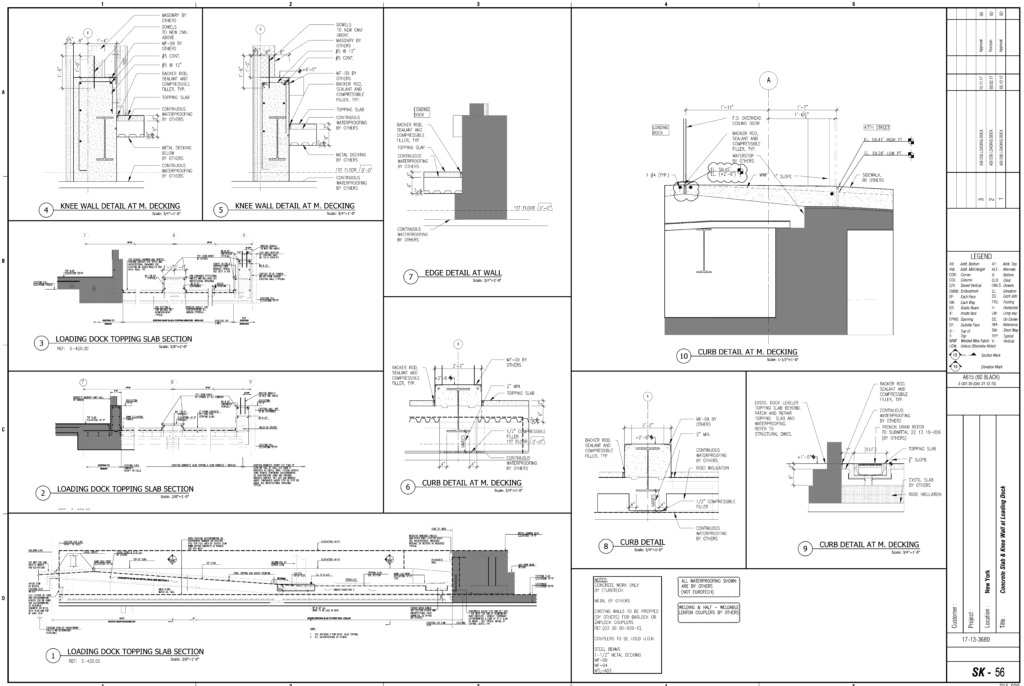Madison Avenue




Date:
May 04, 2017About
Madison Avenue is an on-going project that B-Design was contracted to prepare ASI drawings for concrete slabs.
This Midtown Manhattan structure needed a new concrete loading dock, however it required more than just a simple pour. The contractors needed to tie the new structural slab into the existing slab and rebar of the building and also into the sidewalk. A second pour was also needed for the topping slab.
B-Design drafters took the initiative to delineate the subtle differences between the structural and topping slabs and the type of reinforcement that would be needed to successfully meet requirements.
