NYC Penthouse Terraces / Three Terrace Renovation Renderings
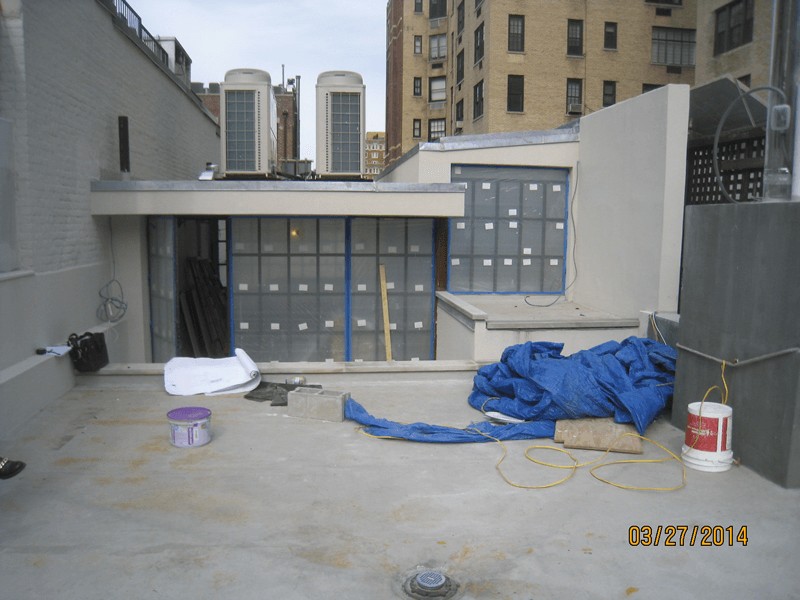
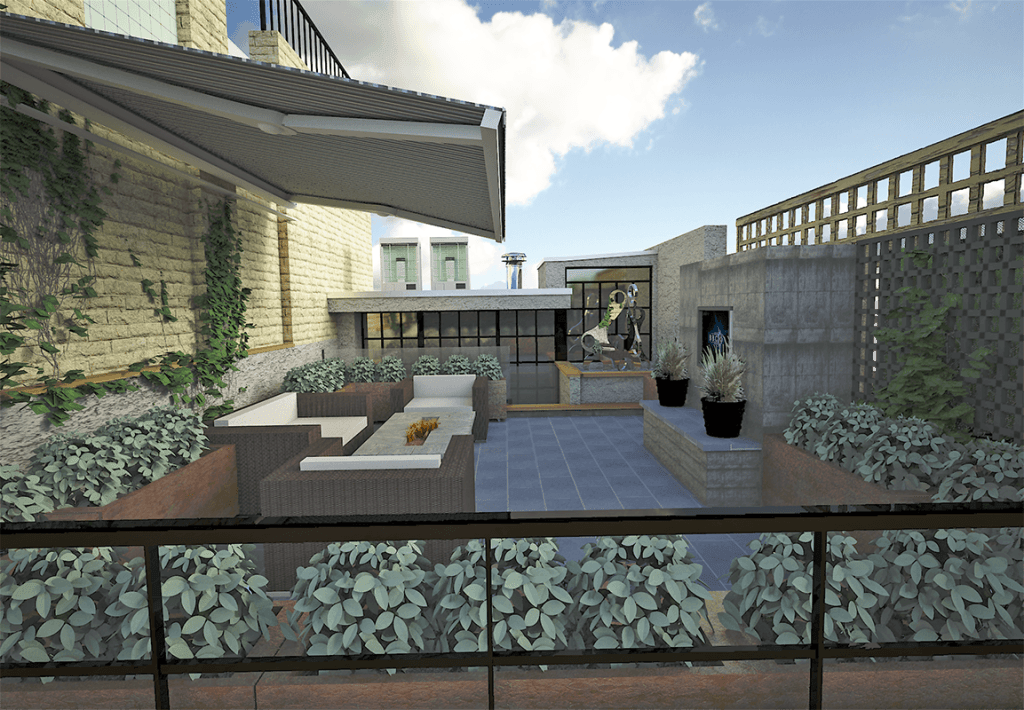
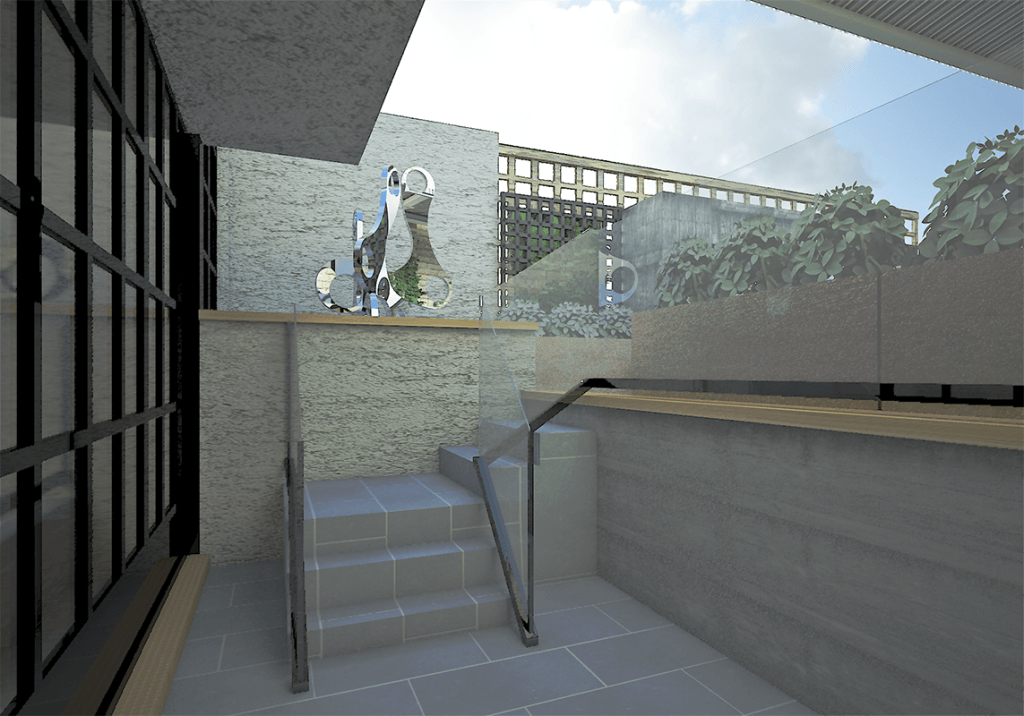
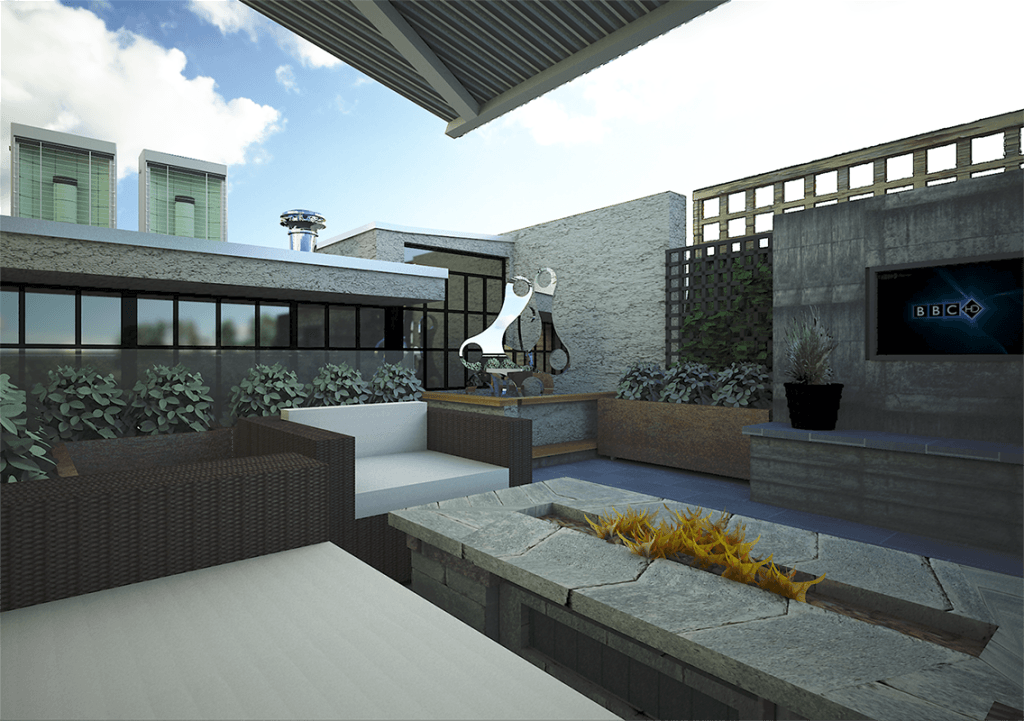
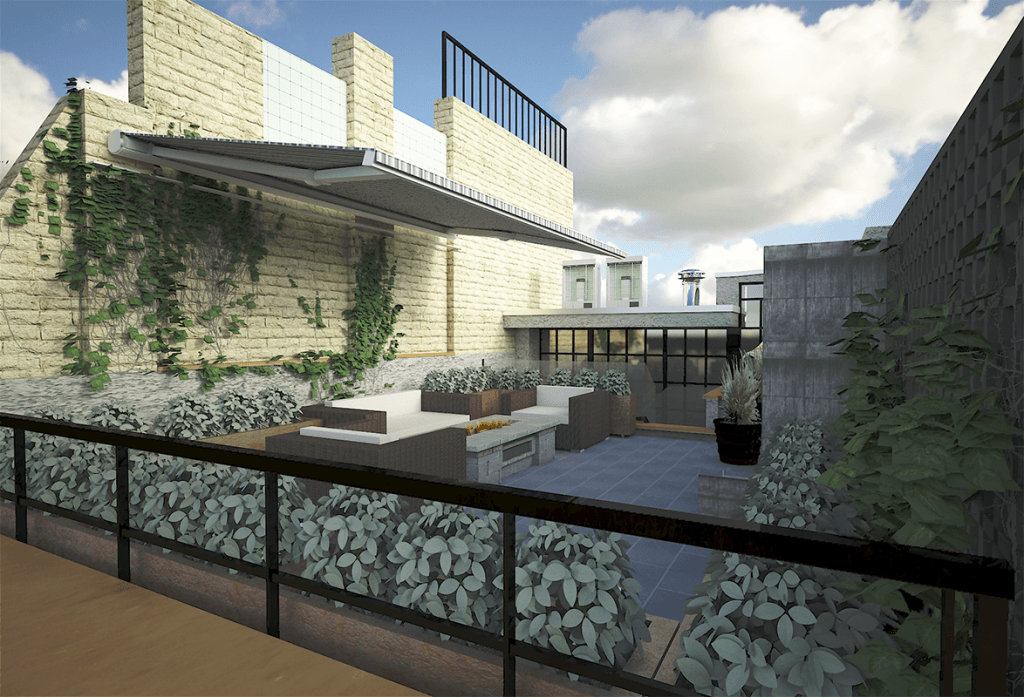
Date:
April 01, 2014About
Location: New York, NY
We were contracted by a New York based firm who needed to convey to the building owners and interior designers the renovation of three terraces, new curtain walls that would bring light into their spaces and fences that would act as a sense of privacy.
We used 3ds Max Design to produce 3d simulated renderings of two penthouse terraces and another terrace below. Key aspects of this space planning was to understand how much shade could be casted using a retractable awning, the simulated look of ivy growing on the walls and new fencing, and the overall space planning of all three terraces including some new outdoor fireplaces and pits.
