
27-13 21St. Street
B-Design Prepared the sub-structure and super-structure layot dimensions for the concrete contractor.
View
B-Design Prepared the sub-structure and super-structure layot dimensions for the concrete contractor.
View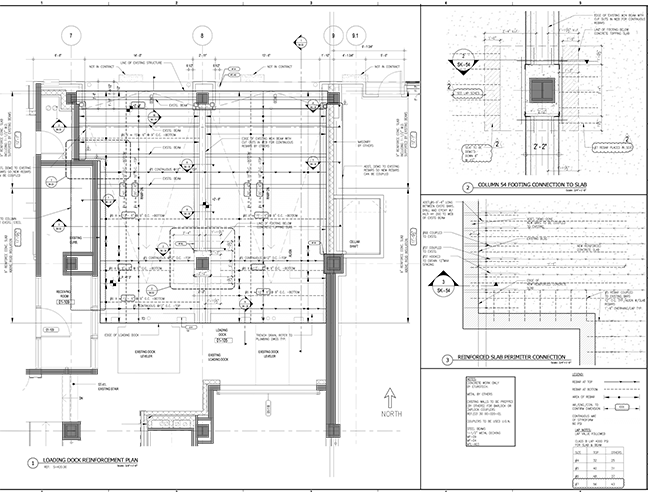
Madison Avenue is an on-going project that B-Design was contracted to prepare ASI drawings for concrete slabs. This Midtown Manhattan structure needed a new concrete loading dock, however it required more than just a simple pour. The contractors needed to tie the new structural slab...
View
Location: New York, NY New exterior and foundation walls were needed for the building, however the contractor also needed to show the slab of the floor below and how the new walls would connect to existing parts of the building. B-Design took on the task...
View
When it comes to renovations, “Design is Everywhere”. B-Design was initially contracted to prepare ASI concrete drawings for a slab in the cellar along with the elevator pit of a lower Manhattan building. As the project progressed, drawings for the elevator shaft, lobby ceiling, sidewalk,...
View
Disano Construction was awared another 12 story project and again were tasked with erecting the substructure and superstructure. Like the 21st Streer project, Disano sought out our services to help them locate/dimension where their pours should be in relation to the archictectural drawings submitted.
View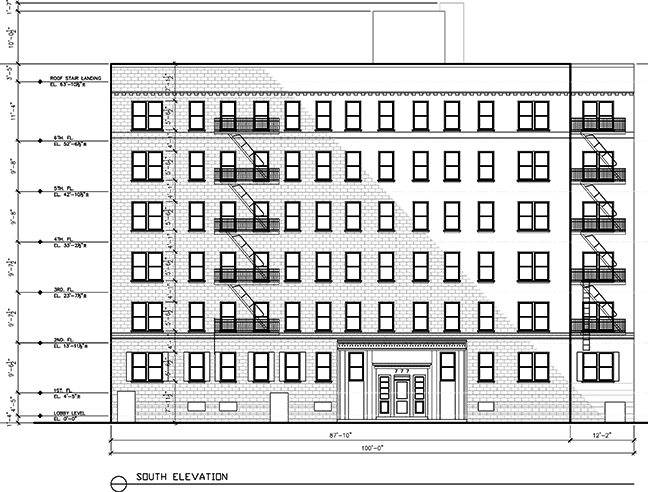
Exterior elevation surveys can be costly. B-Design was contracted to document the existing conditions of the building’s exterior at 777 St. Marks. We prepared drawings and recorded footage of the building’s condition with our drone “Dylan”.
View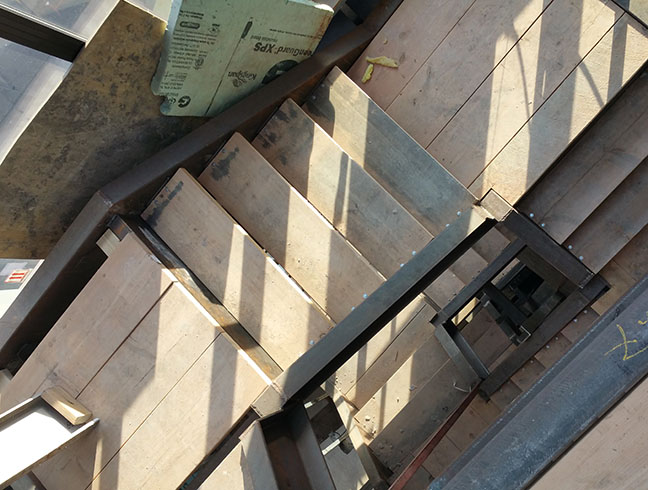
Developer and owner of 181 President St fought long and hard with architects and engineers to have an open riser stair with wood treads and steel strings to lead its occupants from the cellar to the roof with their renovation of the building. Six flights...
View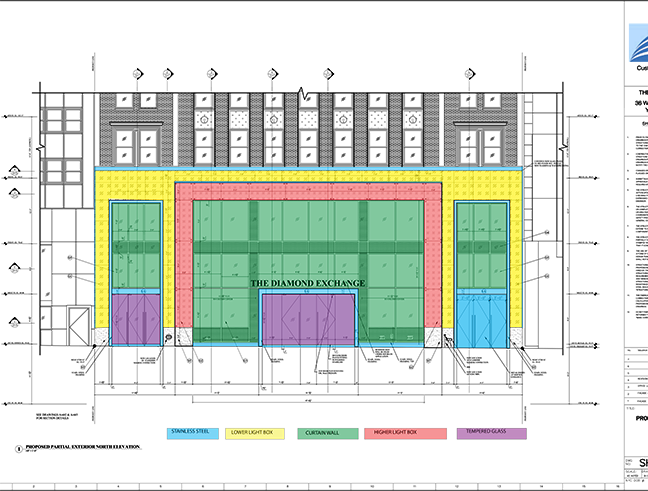
New York’s Diamond District is undergoing a massive face lift. The general look is moving from an industrial aestetic to a luxurious image. After the architects and designers worked out their design aestetic the metal and glass fabricator contracted B-Design to prepare the shop drawings...
View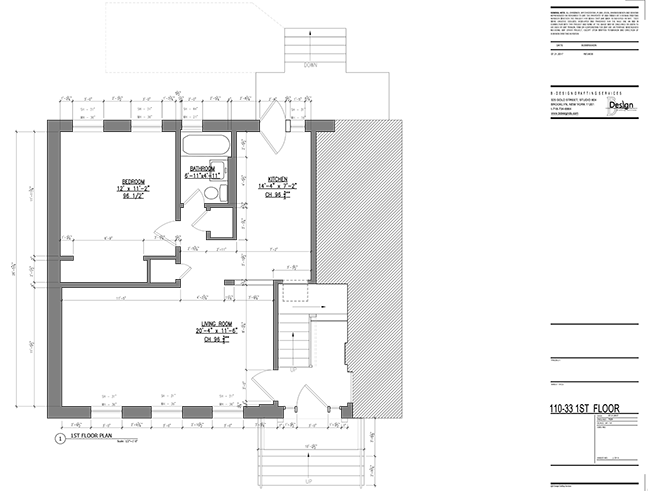
Location: Queens , NY For this job the client had the idea of taking existing apartments and joining them. The first case, 110-33, was to take the basement and the first floor and create one apartment by opening the existing floor and building stairs to...
View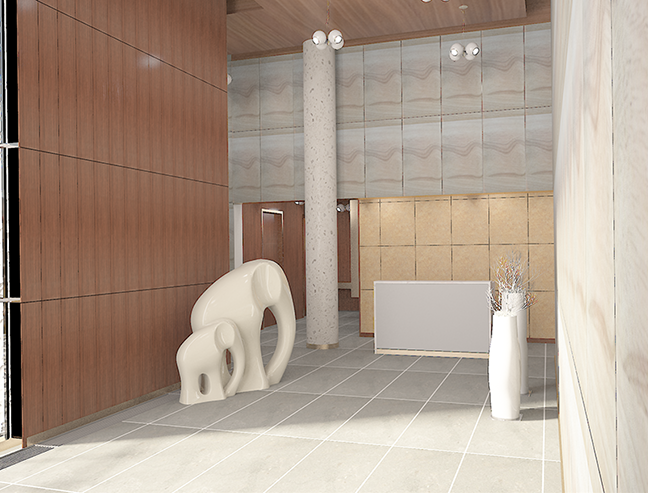
Location: New York, NY Our Client (The Millwork Company), was contracted to install wood panelling on the lobby of a new residential building in addition to the reception desk. We surveyed the site conditions and prepared details of how the millwork company would construct and...
View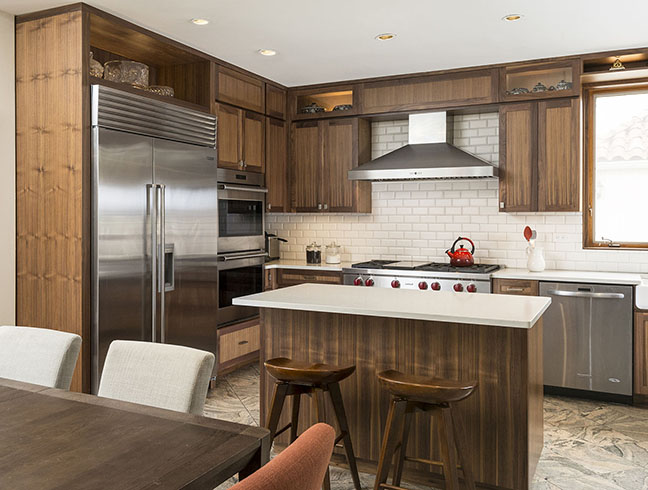
We were fortunate enough to help the Din family update their existing kitchen. The task was to increase storage and counter space by about 30%. To do so we kept a similar layout of the existing kitchen where this helped with the reduction of plumbing...
View
“A towering Riverside landmark used in the early to mid-1900s to produce gold-and-silver-plated watchcases may be converted into luxury apartments under the latest plan for the building. Rafi Weiss, president of the Brooklyn-based Simshabs Partners, is undaunted. “We’ll be able to handle it,” he said....
View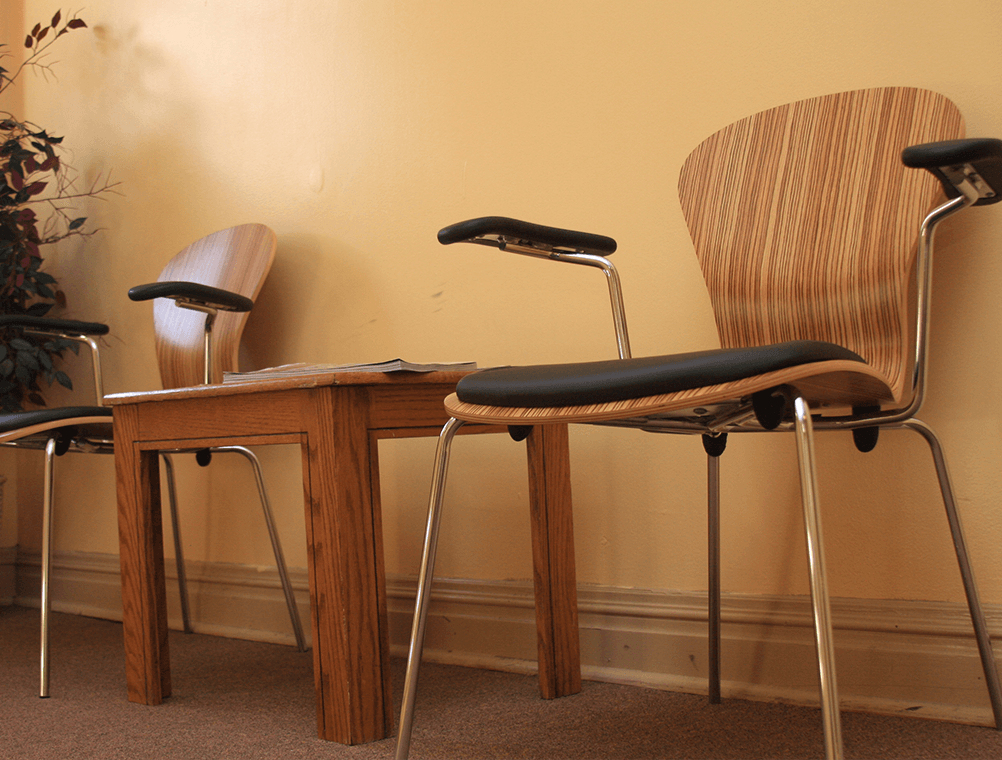
In an effort to boost their admissions New York College Of Health Professionals sought out to set up easy-to-get-to admissions offices and classrooms through out New York’s Five boroughs. B-Design was able to help layout a few call centers in the Brooklyn location.
View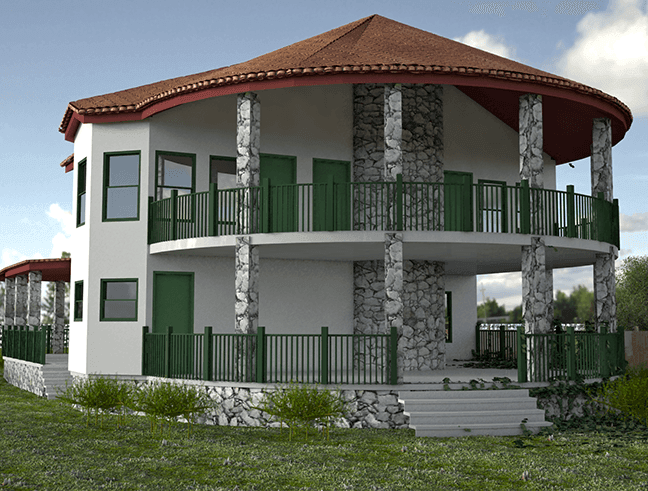
Location: Catheria Lust, South, Guyana After catching wind of a legal clause in Guyana where the government can claim unused property, the Welcome family sat down with project manager David Durant and sketched up a solution. Those sketches came back to the studio where designers...
View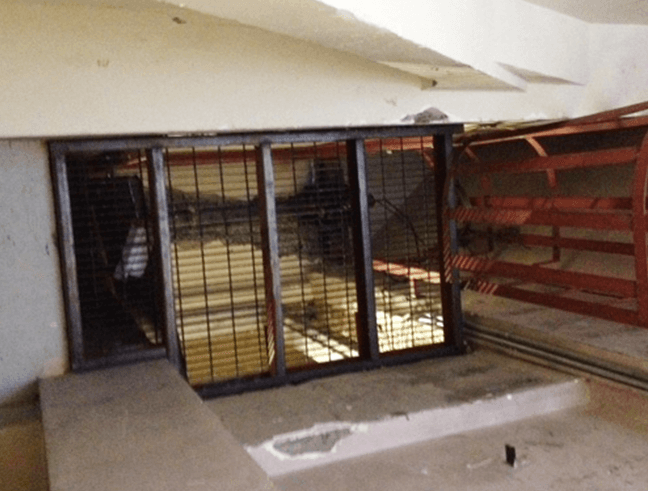
Location: New York, NY Not all conditions are ideal, and not all scenarios are perfect, but we have learned to adapt and adjust where necessary. For this project we were contracted by Mackglassnauth Iron Works Inc. to produce drawings for a new metal platform and...
View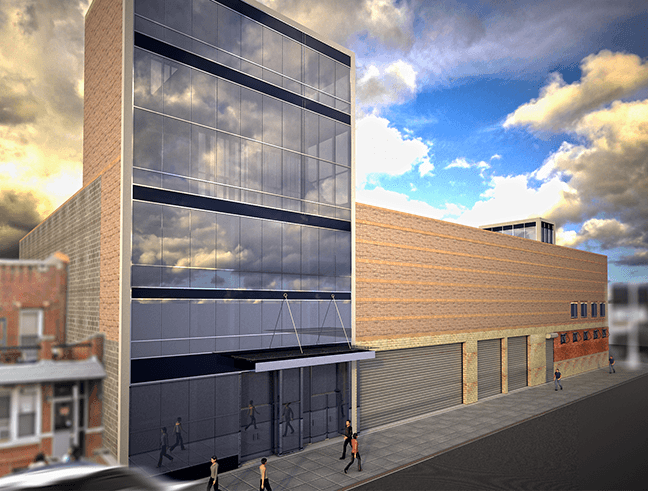
Location: Queens, NY General contractors Cowbay Contracting took on the responsibility of changing the facade and installing a new elevator at 47-55 37th Street in Long Island City. B-Design was hired to help with the visual presentation of the project to the building’s owners through...
View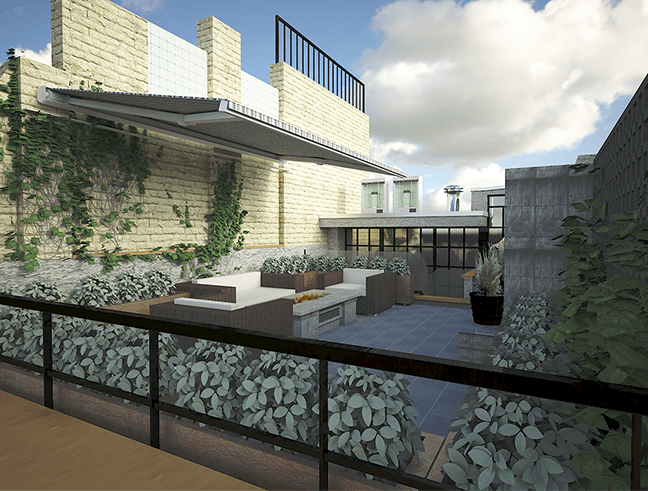
Location: New York, NY We were contracted by a New York based firm who needed to convey to the building owners and interior designers the renovation of three terraces, new curtain walls that would bring light into their spaces and fences that would act as...
View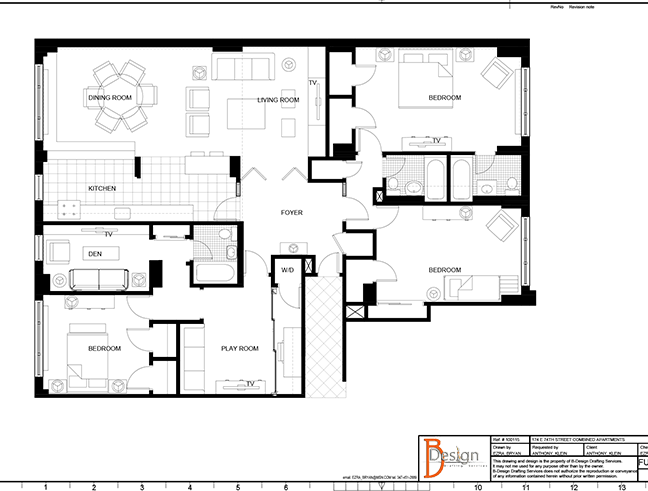
Location: New York, NY Our services were sought out by Tony Klein, senior managing director of the New York based firm Eric Cohler Inc. Before purchasing two adjacent New York Apartments, this client needed to illustrate to the Co-Op board how they intended to combine...
ViewCopyright © 2025 bdesignds.com. All Rights Reserved. WordPress Plugin